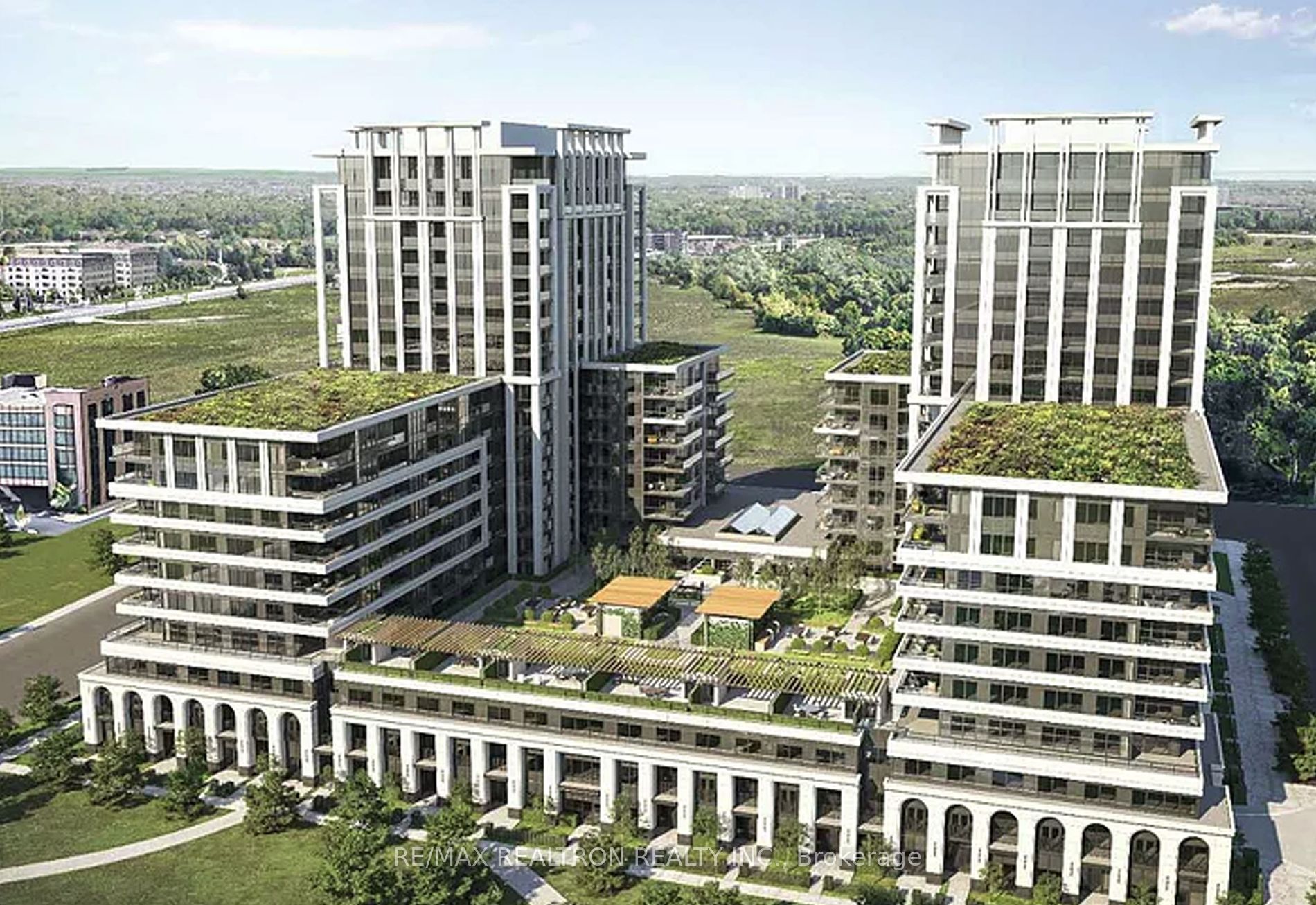
109N-9 Clegg Rd (Warden / HWY 7)
Price: $4,000/Monthly
Status: For Rent/Lease
MLS®#: N8424700
- Community:Unionville
- City:Markham
- Type:Condominium
- Style:Condo Townhouse (2-Storey)
- Beds:3+1
- Bath:3
- Size:1200-1399 Sq Ft
- Garage:Underground
- Age:New
Features:
- ExteriorConcrete
- HeatingForced Air, Gas
- AmenitiesConcierge, Guest Suites, Gym, Party/Meeting Room, Tennis Court, Visitor Parking
- Lot FeaturesPrivate Entrance, Clear View, Electric Car Charger, Park, Place Of Worship, Public Transit, School
- CaveatsApplication Required, Deposit Required, Credit Check, Employment Letter, Lease Agreement, References Required
Listing Contracted With: RE/MAX REALTRON REALTY INC.
Description
Newly built Luxury Condo Townhouse "Vendome" Located In Prestigious Unionville Community! Features10' ceiling on main, 9' on 2nd floor. Smooth ceiling throughout. 1390sqft 3+1 Bedrooms 2-Storey!Beautifully designed, Open-concept layout blends w/ laminated flooring throughout. $$ Upgrades: Gourmet Kitchen Featuring Luxury Miele Appliances, water filter, Large Quartz countertop Island, Quartz Backsplash, a Walk-In Pantry. Smart Home Technology w/ Keyless Entry, allowing you to control lighting. Bright & Spacious Living w/ Walk-Out to the Private Patio. Master Bedroom boasts walk-in closet w/ Organizer, 4-piece ensuite bath and a large sliding door walk-out to the large Terrace. Top Ranked Unionville High School, York University Markham Campus. In the heart of Downtown Markham. Quick Access To 404, 407 & Unionville Go Station. 24-Hr Concierge, Incredible Amenities To Be Finished Including Fitness Center, Indoor Multi-Sport Facility, Media Lounge, Kid's Play Space, Patio Grill Station, etc
Highlights
All Existing Luxury MIELE Stainless Steel appliances (Fridge, Gas Stove Top, Built-in Oven, Built-in Dishwasher, Range Hood), Microwave, Front Load Washer and Dryer, Blinds and all Electric Light Fixtures.
Want to learn more about 109N-9 Clegg Rd (Warden / HWY 7)?

TOHOME Real Estate Team Real Estate Professional
Blue Whale Capital Realty Inc. Brokerage
Home is Toronto
Rooms
Real Estate Websites by Web4Realty
https://web4realty.com/

