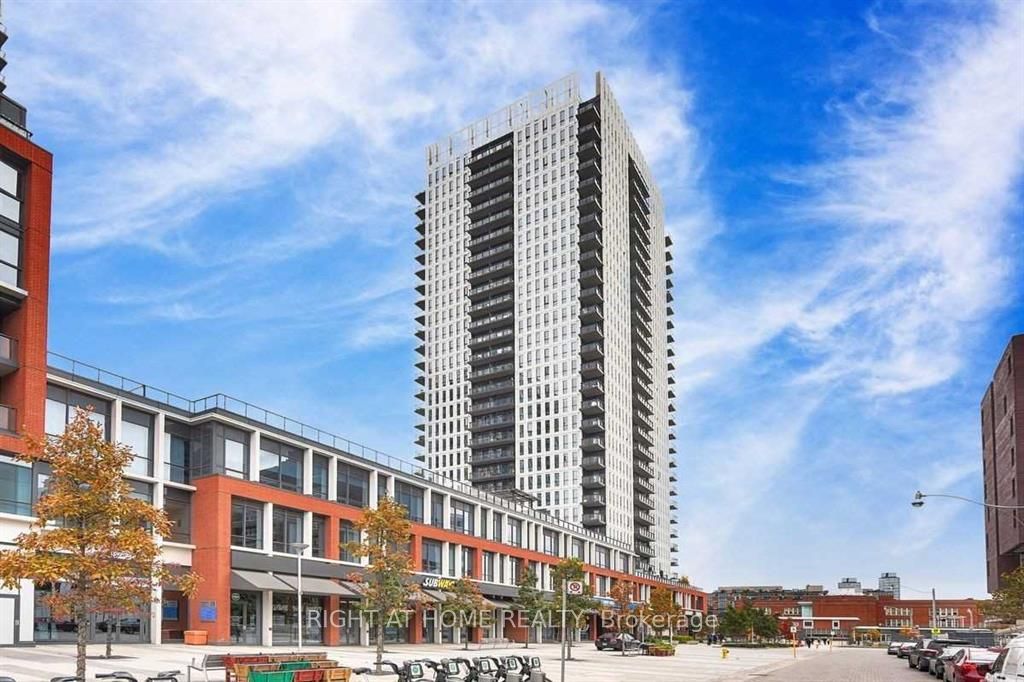
1503-55 Regent Park Blvd (Dundas St E & River Crossbridge)
Price: $2,550/monthly
Status: For Rent/Lease
MLS®#: C9047608
- Community:Regent Park
- City:Toronto
- Type:Condominium
- Style:Condo Apt (Apartment)
- Beds:1+1
- Bath:1
- Size:600-699 Sq Ft
- Garage:Underground
Features:
- ExteriorBrick, Concrete
- HeatingHeating Included, Heat Pump, Gas
- Sewer/Water SystemsWater Included
- AmenitiesConcierge, Guest Suites, Gym, Party/Meeting Room, Rooftop Deck/Garden
- Lot FeaturesPrivate Entrance, Clear View, Hospital, Park, Public Transit, Rec Centre, School
- CaveatsApplication Required, Deposit Required, Credit Check, Employment Letter, Lease Agreement, References Required
Listing Contracted With: RIGHT AT HOME REALTY
Description
Large, Bright & Spacious Well Maintained 1+1 Bedroom Unit With Unobstructed Views. 635 Sqft + 52 Sqft Balcony * 9' Ceiling * Large Bedroom With W/I Closet * Modern Kitchen With European Stainless Steel Appliances * Premium 45,000 Sqft Of Bldg Amenities: Multi-Sport Gym, Squash Courts, Ping Pong, Party Rm/Terrace With Bbq, Gym With Yoga Studio * Ttc Streetcar Access * Quick Dvp Access * New Aquatic Ctr, Sports Fields, Track, Playground Nearby * 24-Hr Concierge * South Unobstructed views of the Lake/Water and Beautiful City Skylines to the West from the Balcony
Want to learn more about 1503-55 Regent Park Blvd (Dundas St E & River Crossbridge)?

TOHOME Real Estate Team Real Estate Professional
Blue Whale Capital Realty Inc. Brokerage
Home is Toronto
Rooms
Real Estate Websites by Web4Realty
https://web4realty.com/

