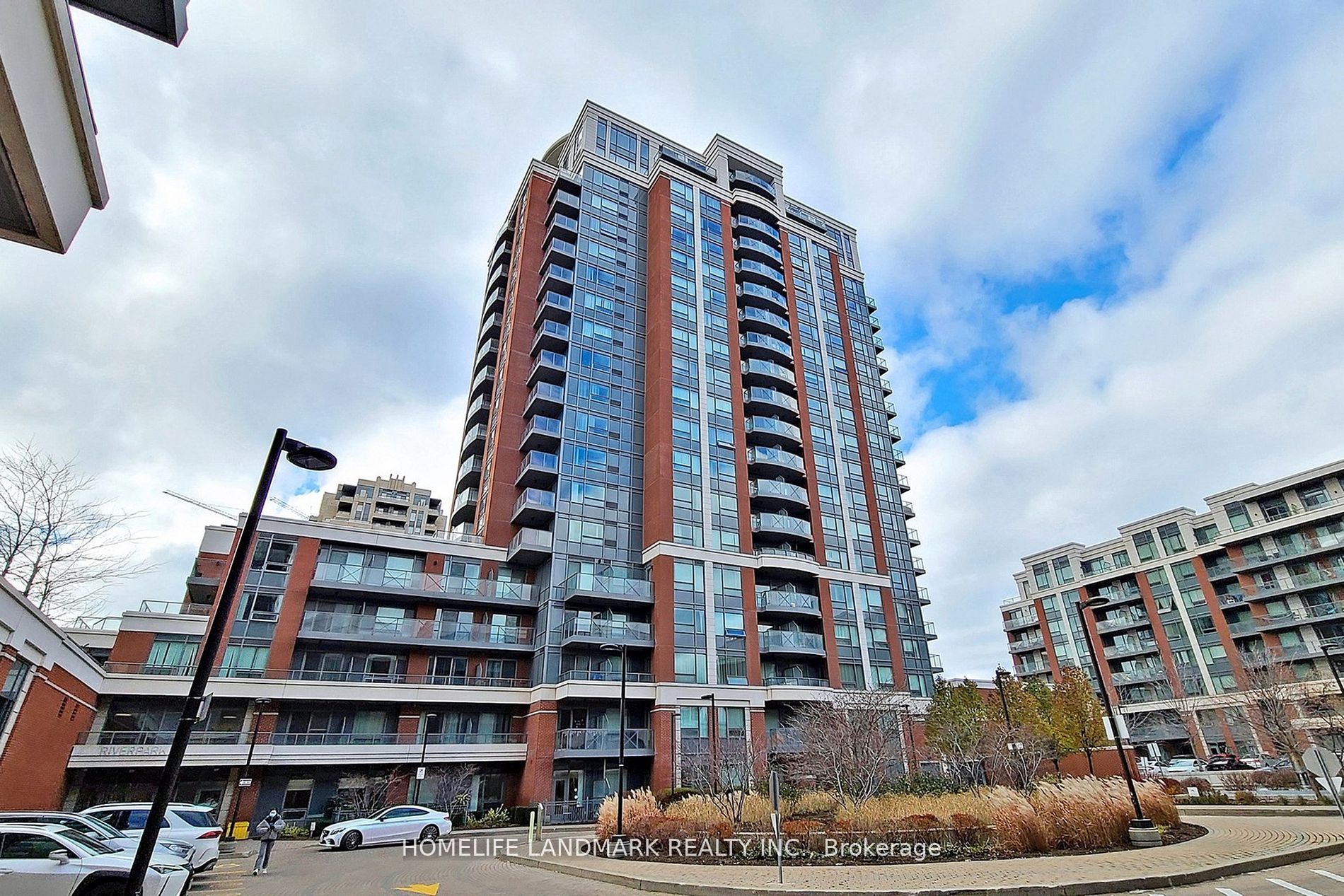
1507-1 Uptown Dr (Birchmount/ Highway 7)
Price: $2,900/Monthly
Status: For Rent/Lease
MLS®#: N8352354
- Community:Unionville
- City:Markham
- Type:Condominium
- Style:Condo Apt (Apartment)
- Beds:2
- Bath:2
- Size:700-799 Sq Ft
- Garage:Underground
- Age:6-10 Years Old
Features:
- ExteriorConcrete
- HeatingHeating Included, Forced Air, Electric
- AmenitiesBbqs Allowed, Guest Suites, Gym, Indoor Pool, Party/Meeting Room, Visitor Parking
- Lot FeaturesPrivate Entrance, Clear View, Golf, Library, Park, Public Transit, School
- Extra FeaturesPrivate Elevator, Common Elements Included
- CaveatsApplication Required, Deposit Required, Credit Check, Employment Letter, Lease Agreement
Listing Contracted With: HOMELIFE LANDMARK REALTY INC.
Description
This Spacious And Well-kept 2-bedroom Unit, Complete With 1 Parking Space And 1 Locker, Is Situated In The Heart Of Downtown Markham, In The Highly Desirable Unionville Area. It Features A Functional Layout With A Combined Dining And Living Space, Adorned With Wooden Ceramic Tiled Floors. The Large Windows Ensure Plenty Of Natural Light, Enhancing The Open-concept Kitchen, Which Boasts Stainless Steel Appliances. Step Out Onto The Balcony For A Stunning City View. The Kitchen Offers Ample Counter And Cabinetry Space. Enjoy The Convenience Of A 24-hour Concierge And Numerous Amenities Including An Indoor Pool, Gym, Party Room, Library, Guest Suites, A Rooftop Garden With BBQs, And Visitor Parking. Ideally Located In High-ranking School Districts, The Property Is Also Close To Highway 7 And Several Shopping Options Like Whole Foods, No Frills, And T&T Supermarket, Cineplex, Downtown market restaurants and much more!
Want to learn more about 1507-1 Uptown Dr (Birchmount/ Highway 7)?

TOHOME Real Estate Team Real Estate Professional
Blue Whale Capital Realty Inc. Brokerage
Home is Toronto
Rooms
Real Estate Websites by Web4Realty
https://web4realty.com/

