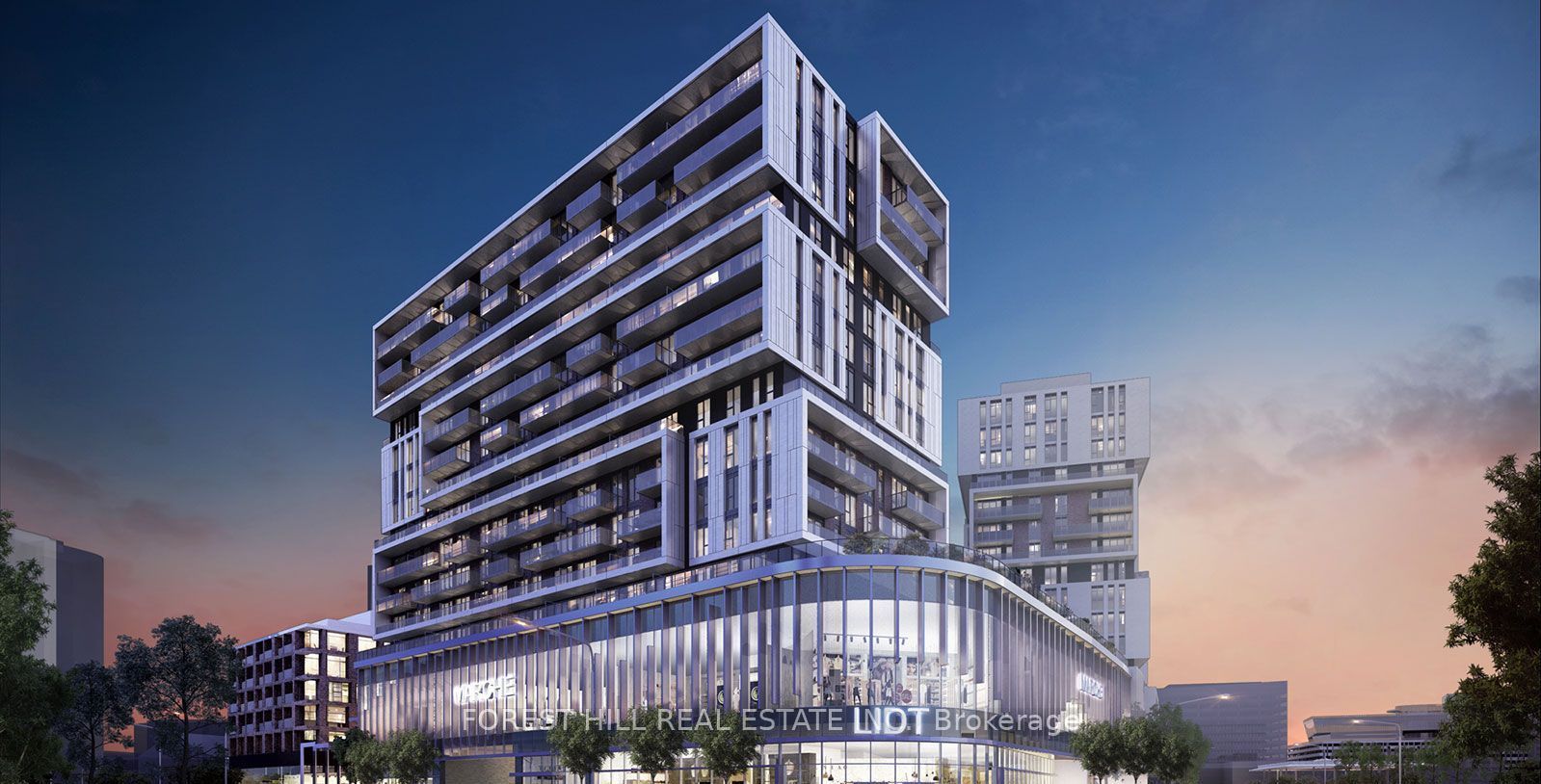
1603-292 Verdale Crossing (Birchmount/Hwy 7 East)
Price: $3,100/Monthly
Status: For Rent/Lease
MLS®#: N8416832
- Community:Unionville
- City:Markham
- Type:Condominium
- Style:Condo Apt (Apartment)
- Beds:2+1
- Bath:2
- Size:1000-1199 Sq Ft
- Garage:Underground
- Age:New
Features:
- ExteriorBrick
- HeatingHeating Included, Forced Air, Gas
- Sewer/Water SystemsWater Included
- AmenitiesConcierge, Exercise Room, Gym, Party/Meeting Room, Visitor Parking
- Lot FeaturesClear View, Library, Park, Public Transit, Rec Centre, School
- Extra FeaturesCommon Elements Included
- CaveatsApplication Required, Deposit Required, Credit Check, Employment Letter, Lease Agreement, References Required
Listing Contracted With: FOREST HILL REAL ESTATE INC.
Description
Welcome To the Gallery Square Tower, Rarely Offered Luxury Brand New & Bright 2 Bedroom + Den (Den with windows can be used as a 3rd bedroom) + 2 Bathroom Unit in the heart of Downtown Markham * Bright South West Corner Unit With Stunning Unobstructed Views of The City Features * 9Ft Ceilings & Floor to Ceiling Windows in all rooms & Functional Open Concept * Luxury High-End Modern Kitchen W/ Centre Island & Quartz Countertop & Upgraded Backsplash & S/S B/I Appliances * Breakfast Area W/ Step Out Huge Balcony * 1 Parking & 1 Locker Included * Bus Stop At Door step. 24 Hr Concierge. Steps to Unionville High School, Downtown Markham & Markham City Hall, Plaza, Main St Unionville, Parks, Toogood Pond, Whole Foods, LCBO, Banks, and All Kinds of Restaurants, Milk Tea & Coffee Cafe! Move-in Ready and MUST SEE!!!
Highlights
S/S B/I Refrigerator, B/I Cooktop, B/I Oven, Rangehood & Microwave Combo, B/I Dishwasher. Washer & Dryer, All Elf's.
Want to learn more about 1603-292 Verdale Crossing (Birchmount/Hwy 7 East)?

TOHOME Real Estate Team Real Estate Professional
Blue Whale Capital Realty Inc. Brokerage
Home is Toronto
Rooms
Real Estate Websites by Web4Realty
https://web4realty.com/

