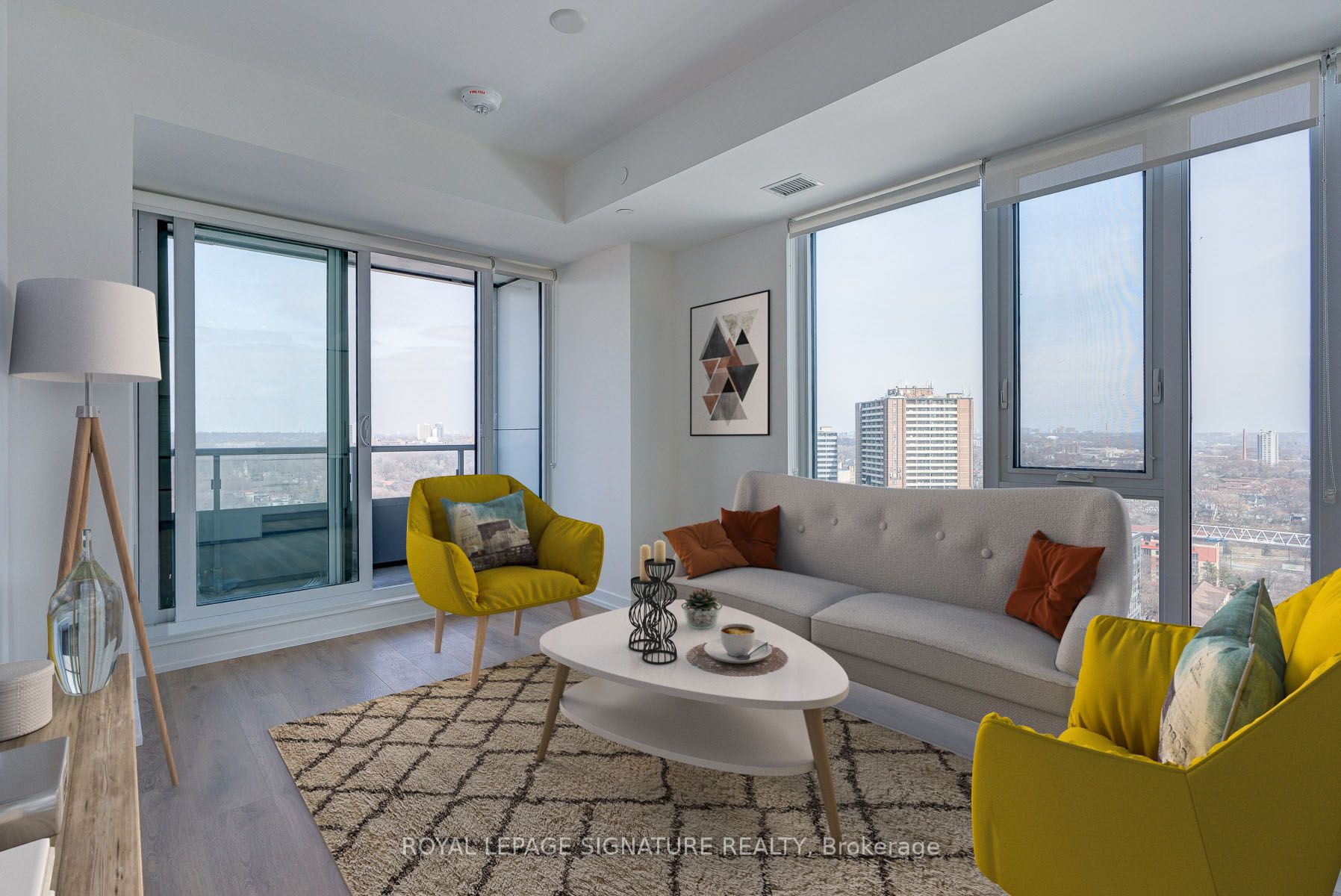
1911-225 Sumach St (Dundas St E/River St)
Price: $3,100/monthly
Status: For Rent/Lease
MLS®#: C8337066
- Community:Regent Park
- City:Toronto
- Type:Condominium
- Style:Condo Apt (Apartment)
- Beds:2
- Bath:2
- Size:800-899 Sq Ft
- Garage:Underground
Features:
- InteriorFireplace
- ExteriorConcrete
- HeatingHeating Included, Forced Air, Gas
- Sewer/Water SystemsWater Included
- AmenitiesConcierge, Gym, Party/Meeting Room, Visitor Parking
- Lot FeaturesPrivate Entrance, Park, Public Transit, Rec Centre, School
- Extra FeaturesCommon Elements Included
- CaveatsApplication Required, Deposit Required, Credit Check, Employment Letter, Lease Agreement, References Required
Listing Contracted With: ROYAL LEPAGE SIGNATURE REALTY
Description
Welcome to this beautiful and bright corner unit located in the heart of Toronto. This spacious 2-bedroom, 2-bathroom condo boasts a thoughtful layout, offering both comfort and style. It features a large entrance way that is separate from the living space. The living room & kitchen are open-concept where you're greeted by an abundance of natural light flooding through the windows, creating a warm and inviting atmosphere. Off of the living room you walk out onto the North-facing balcony where you have an unobstructed view and can enjoy the upcoming summer evenings! The unit also has the convenience of ensuite laundry, a designated parking space and locker for additional storage. The city is yours to discover with TTC, shops, a grocery store, restaurants and more at your doorstep! Don't miss the opportunity to make this your new home!
Want to learn more about 1911-225 Sumach St (Dundas St E/River St)?

TOHOME Real Estate Team Real Estate Professional
Blue Whale Capital Realty Inc. Brokerage
Home is Toronto
Rooms
Real Estate Websites by Web4Realty
https://web4realty.com/

