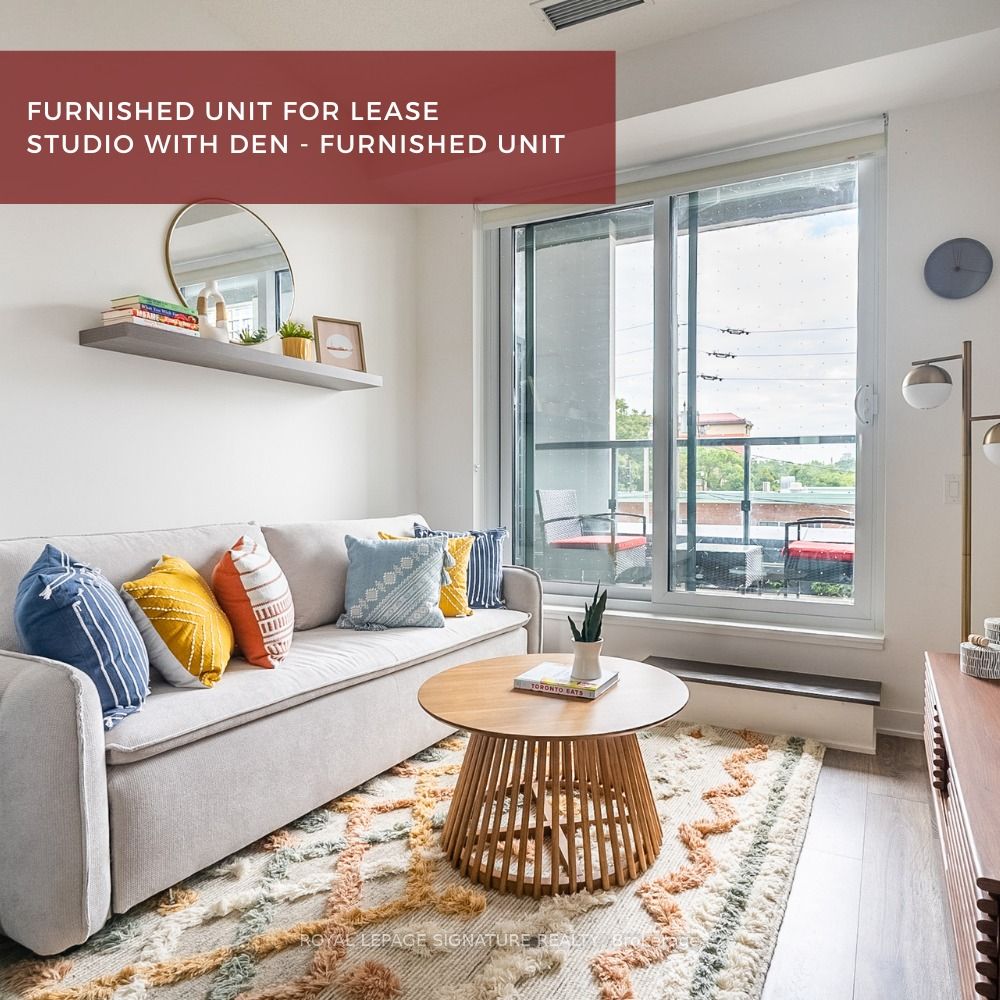
204-130 River St (River And Dundas)
Price: $2,299/Monthly
Status: For Rent/Lease
MLS®#: C8278868
- Community:Regent Park
- City:Toronto
- Type:Condominium
- Style:Condo Apt (Apartment)
- Bath:1
- Size:0-499 Sq Ft
- Age:New
Features:
- ExteriorConcrete
- HeatingForced Air, Gas
- AmenitiesConcierge, Games Room, Gym, Party/Meeting Room, Rooftop Deck/Garden, Visitor Parking
- Lot FeaturesPrivate Entrance, Hospital, Library, Park, Public Transit, Rec Centre, School
- Extra FeaturesPrivate Elevator, Furnished
- CaveatsApplication Required, Deposit Required, Credit Check, Employment Letter, Lease Agreement, References Required, Buy Option
Listing Contracted With: ROYAL LEPAGE SIGNATURE REALTY
Description
Fully Furnished Spacious Studio + Den & 1 Washrooms, With Locker, Boutique Unit Featuring Luxurious 10' Ceilings With Floor To Ceiling Windows Which Provide Ample Natural Lighting Within The Unit. Spacious Den Can Easily Be Converted In to a Bedroom Or Office Etc. Minutes From Dundas Square, Steps To Distillery District, St Lawrence Market, Freshco, George Brown, Subway, Ryerson, George Brown, Highways, Ttc At Your Doorstep. Open for a short term also.
Want to learn more about 204-130 River St (River And Dundas)?

TOHOME Real Estate Team Real Estate Professional
Blue Whale Capital Realty Inc. Brokerage
Home is Toronto
Rooms
Real Estate Websites by Web4Realty
https://web4realty.com/

