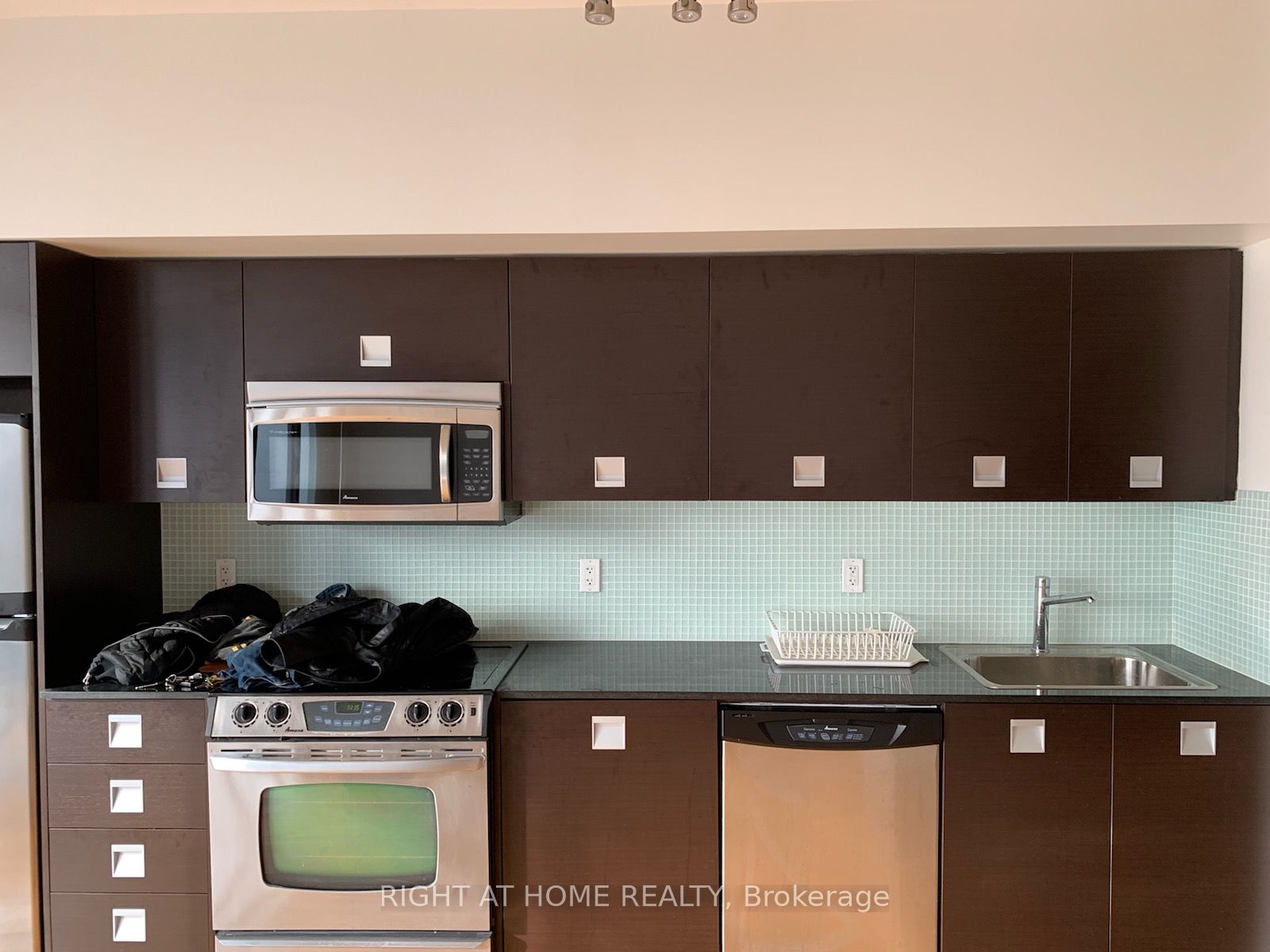
2307-33 Charles St. St E (Yonge & Bloor)
Price: $2,440/Monthly
Status: For Rent/Lease
MLS®#: C9043048
- Community:Church-Yonge Corridor
- City:Toronto
- Type:Condominium
- Style:Condo Apt (Apartment)
- Beds:1
- Bath:1
- Size:500-599 Sq Ft
- Garage:Underground
- Age:11-15 Years Old
Features:
- ExteriorConcrete
- HeatingHeating Included, Forced Air, Gas
- Sewer/Water SystemsWater Included
- AmenitiesConcierge, Exercise Room, Outdoor Pool
- Lot FeaturesPrivate Entrance, Clear View
- Extra FeaturesCommon Elements Included
- CaveatsApplication Required, Deposit Required, Credit Check, Employment Letter, Lease Agreement, References Required
Listing Contracted With: RIGHT AT HOME REALTY
Description
The Casa Condominium represents luxurious living. Location Location & Location !!! Walking distance to Yonge / Bloor, the Prestige shopping area of Yorkville, Restaurants, Financial District, University of Toronto, Subway, and more. Ideal for any professionals, students preferring Yonge & Bloor upscale living. The Casa Condominium represents top of the line amenities such as rooftop lounge, pool, hot tub, billiard room, media/meeting room, guest suite, gymnasium, 24 hours concierge. (Media/meeting room & Guest suite follows the condominium occupancy rules).A luxurious 1 Bedroom suite on the 23rd floor offering walk-out to balcony with an incredible view, plus 1 parking & 1 locker. Featuring Hardwood flooring, floor to ceiling windows and the prestige and luxurious living of downtown Toronto.
Highlights
Fridge, Stove, B/I Dishwasher, Microwave, Washer/Dryer
Want to learn more about 2307-33 Charles St. St E (Yonge & Bloor)?

TOHOME Real Estate Team Real Estate Professional
Blue Whale Capital Realty Inc. Brokerage
Home is Toronto
Rooms
Real Estate Websites by Web4Realty
https://web4realty.com/

