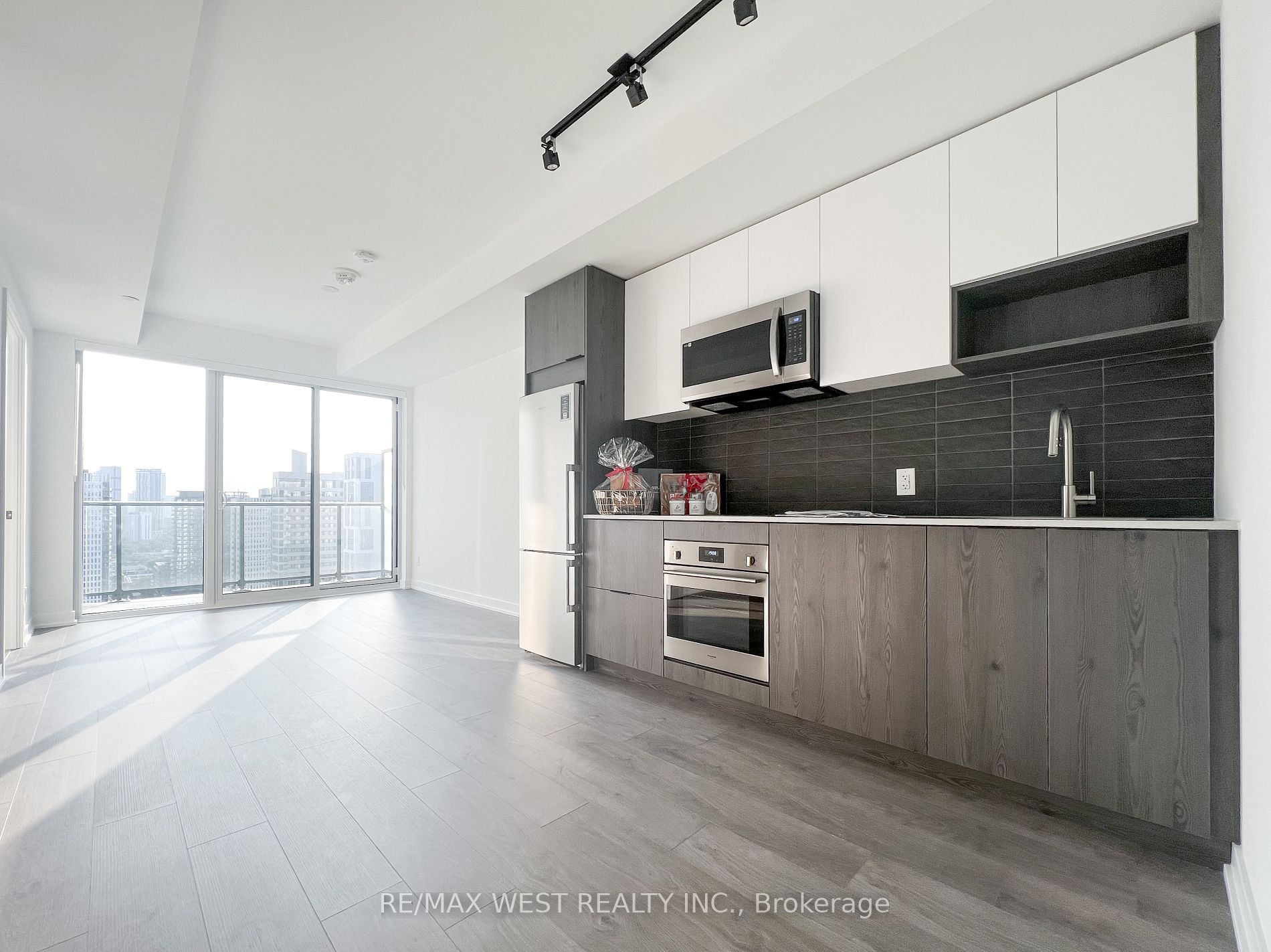
2506-5 Defries St (River St/ Dundas St E)
Price: $2,350/Monthly
Status: For Rent/Lease
MLS®#: C9050112
- Community:Regent Park
- City:Toronto
- Type:Condominium
- Style:Condo Apt (Apartment)
- Beds:1
- Bath:1
- Size:500-599 Sq Ft
Features:
- ExteriorConcrete
- HeatingForced Air, Gas
- AmenitiesBike Storage, Concierge, Exercise Room, Games Room, Outdoor Pool, Party/Meeting Room
- Lot FeaturesElectric Car Charger, Hospital, Library, Park, Public Transit, Rec Centre
- Extra FeaturesCommon Elements Included
- CaveatsApplication Required, Deposit Required, Credit Check, Employment Letter, Lease Agreement, References Required
Listing Contracted With: RE/MAX WEST REALTY INC.
Description
Brand new condo unit at River & Fifth in Downtown East. This unit boasts an efficient open-concept layout with no wasted space. Features include a 9-foot ceiling, floor-to-ceiling doors and windows, upgraded stainless steel appliances, and under-cabinet lighting, creating an extra bright and spacious atmosphere. The den can be used as a second bedroom. Enjoy laminate flooring throughout and unobstructed east views of the river and waterfront. High-tech home controls and modern convenience. Luxury amenities include an elegant lobby, 24-hour concierge, exercise and yoga rooms, an outdoor pool, a large rooftop oasis with BBQ area, a kids' playroom, and a media/meeting lounge. Just steps away from green spaces, conservation area renewals, bike paths, parks restaurants, and cafes.
Highlights
Fridge, Cooktop Oven, Microwave, Dishwasher, Washer & Dryer, Window Covering & Electric Lights Fixtures.
Want to learn more about 2506-5 Defries St (River St/ Dundas St E)?

TOHOME Real Estate Team Real Estate Professional
Blue Whale Capital Realty Inc. Brokerage
Home is Toronto
Rooms
Real Estate Websites by Web4Realty
https://web4realty.com/

