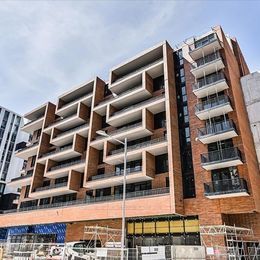
301-38 Simcoe Prom (Birchmount Rd. & Enterprise Blvd.)
Price: $2,500/Monthly
Status: For Rent/Lease
MLS®#: N8363342
- Community:Unionville
- City:Markham
- Type:Condominium
- Style:Condo Apt (Apartment)
- Beds:1+1
- Bath:2
- Size:600-699 Sq Ft
- Garage:Underground
- Age:New
Features:
- ExteriorBrick, Concrete
- HeatingHeating Included, Forced Air, Electric
- Sewer/Water SystemsWater Included
- Lot FeaturesPrivate Entrance, Public Transit
- Extra FeaturesCommon Elements Included
- CaveatsApplication Required, Deposit Required, Credit Check, Employment Letter, Lease Agreement, References Required
Listing Contracted With: CENTURY 21 LEADING EDGE REALTY INC.
Description
Sleek, Modern 1 Bedroom & Den (glass frosted French doors) with private garden Terrace. Parking spot & Storage Unit included. The perfect size for a working professional couple or single-family. Downtown Markham is a growing, thriving part of York region close to many attractions, highways, and high-quality schools. 9 Ft Ceilings, open concept kitchen with Stainless Steel Appliances & Granite Counters. B/I Fridge, B/I Dishwasher, Cooktop, B/I Oven, B/I Rangehood/Microwave, Stacked Washer & Dryer, All ELF's, All Window Coverings. Tenant pays Tenant Insurance and for utilities. Walk score of 69/100 and a 56/100 transit score. Close to York University (Markham campus), VIVA Transit, VIP Cineplex, Marriot Hotel, Parks, GO Train Stop, Highway 7, and Highway 407.
Want to learn more about 301-38 Simcoe Prom (Birchmount Rd. & Enterprise Blvd.)?

TOHOME Real Estate Team Real Estate Professional
Blue Whale Capital Realty Inc. Brokerage
Home is Toronto
Rooms
Real Estate Websites by Web4Realty
https://web4realty.com/

