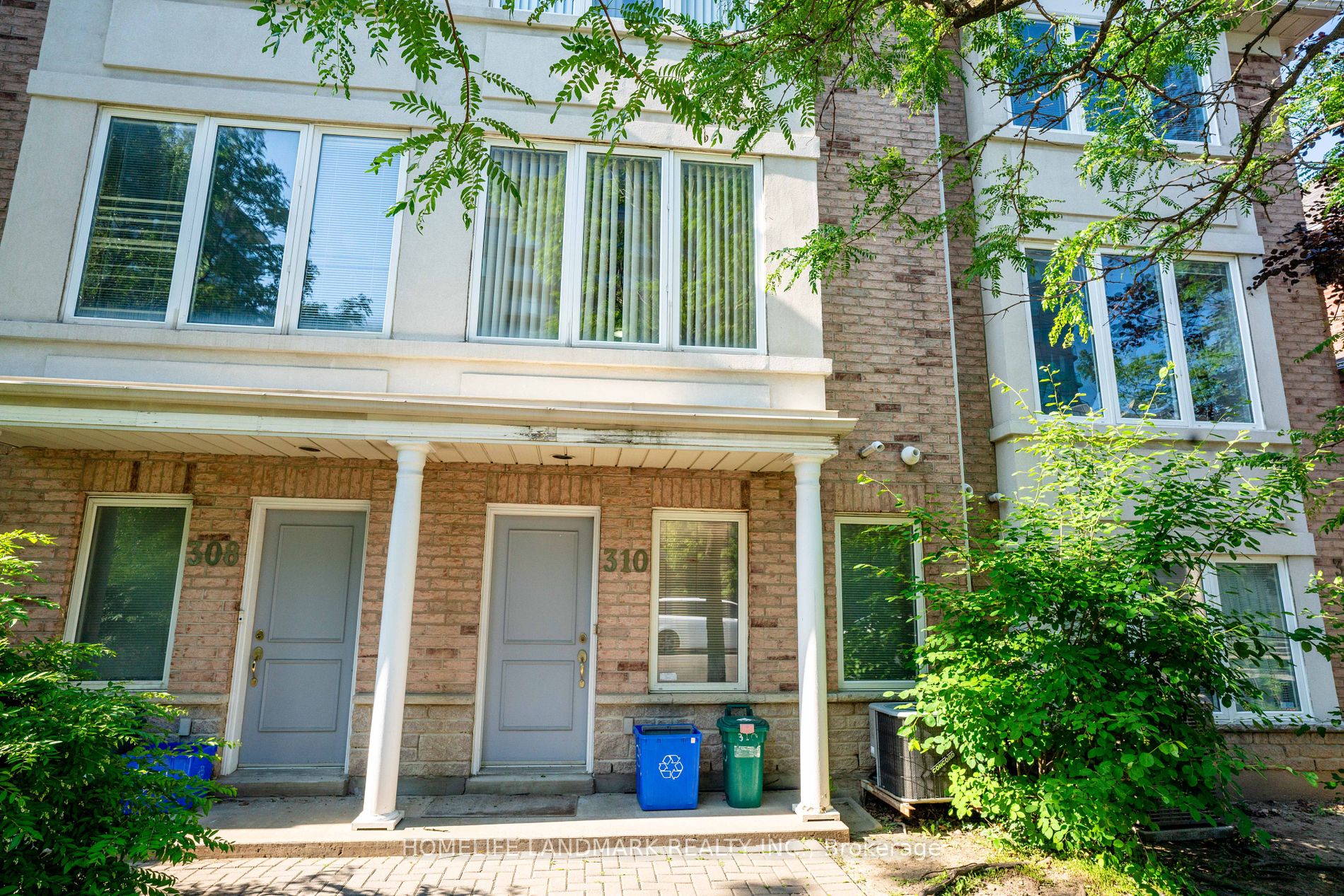
310 South Park Rd (Bayview/Highway 7 E)
Price: $3,500/Monthly
Status: For Rent/Lease
MLS®#: N8444122
- Community:Commerce Valley
- City:Markham
- Type:Condominium
- Style:Condo Townhouse (3-Storey)
- Beds:3
- Bath:4
- Size:1400-1599 Sq Ft
- Garage:Attached
Features:
- ExteriorStucco/Plaster
- HeatingForced Air, Gas
- Sewer/Water SystemsWater Included
- Lot FeaturesPrivate Entrance
- Extra FeaturesCommon Elements Included
- CaveatsApplication Required, Deposit Required, Credit Check, Employment Letter, Lease Agreement
Listing Contracted With: HOMELIFE LANDMARK REALTY INC.
Description
ChatGPTBeautifully kept condominium townhouse in a sought-after location, conveniently near highways 407, 404, and Hwy 7, as well as all essential amenities. Just a short walk to public transit. This home is bright, immaculate, and ready to move in, featuring 9-foot ceilings.
Highlights
stainless steel fridge, stainless steel stove, dishwasher, dryer & washer, electric garage door opener, direct access to garage. Tenant pays all utilities.
Want to learn more about 310 South Park Rd (Bayview/Highway 7 E)?

TOHOME Real Estate Team Real Estate Professional
Blue Whale Capital Realty Inc. Brokerage
Home is Toronto
Rooms
Real Estate Websites by Web4Realty
https://web4realty.com/

