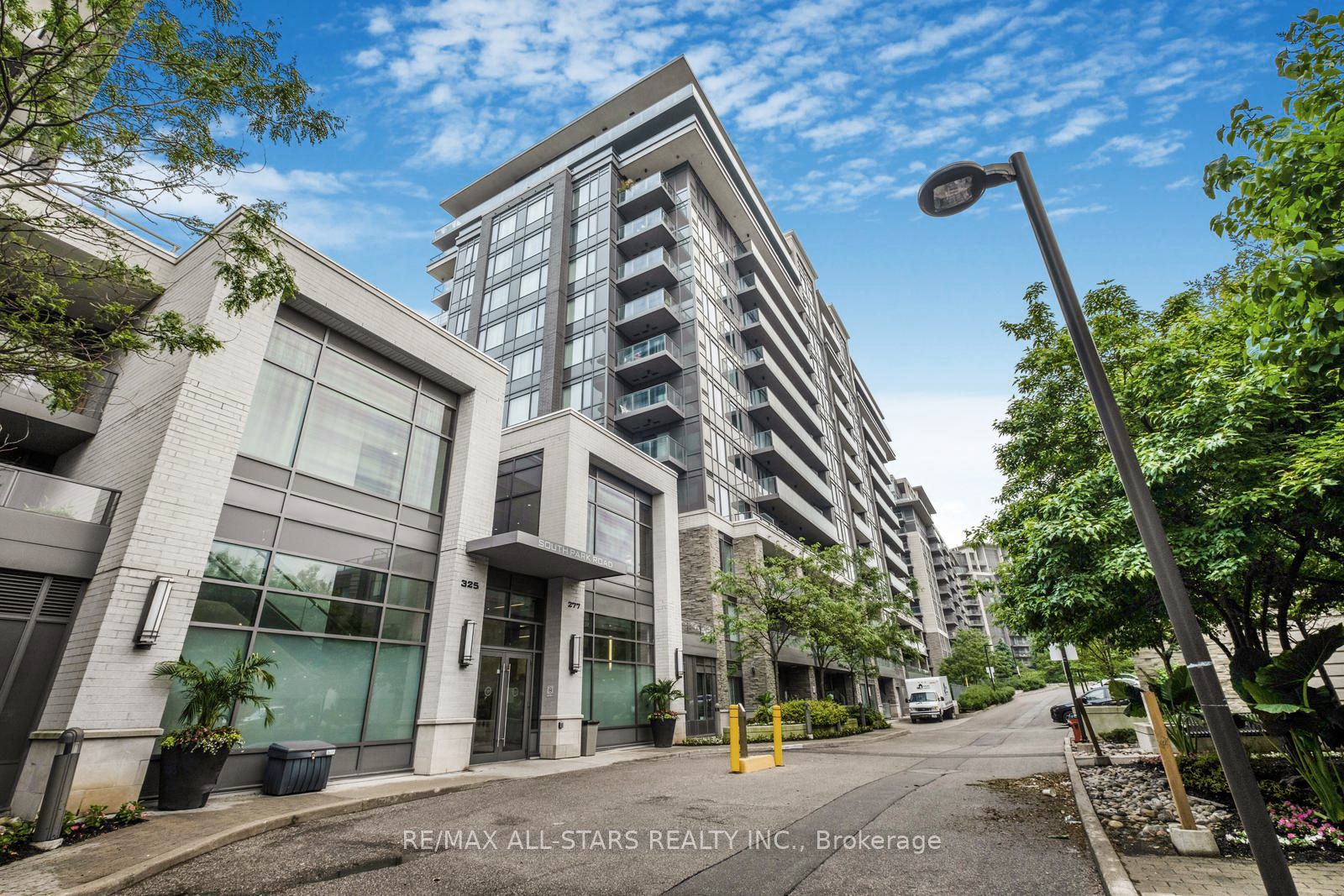
315-277 South Park Rd (Hwy 7 Leslie St)
Price: $2,400/Monthly
Status: For Rent/Lease
MLS®#: N8403980
- Community:Commerce Valley
- City:Markham
- Type:Condominium
- Style:Condo Apt (Apartment)
- Beds:1+1
- Bath:1
- Size:600-699 Sq Ft
- Garage:Underground
Features:
- ExteriorConcrete
- HeatingHeating Included, Forced Air, Gas
- Lot FeaturesPrivate Entrance, Clear View, Park, Public Transit
- CaveatsApplication Required, Deposit Required, Credit Check, Employment Letter, Lease Agreement
Listing Contracted With: RE/MAX ALL-STARS REALTY INC.
Description
Experience modern living in this LEED-certified, energy-saving building by Times Group. This spacious condo offers a contemporary 1+ den layout with 9' ceilings, featuring a stunning waterfall kitchen island and a versatile den perfect for work or recreation. Enjoy a sun-filled, unobstructed south-facing view from your living room or balcony. The unit includes stainless steel appliances, a granite countertop , and carpet free flooring. Additionally, it comes with 1 parking space and 1 locker. Conveniently located steps from public transit, major highways, grocery stores, and restaurants, this condo provides easy access to all your daily needs. The building is well-managed with a 24-hour concierge and boasts top-notch amenities, including an indoor pool, gym, and party room.
Highlights
Stainless steel fridge, stove, range hood, b/i dishwasher, stacked washer & dryer, all electrical light fixtures, all window blinds, 1 parking space and 1 locker.
Want to learn more about 315-277 South Park Rd (Hwy 7 Leslie St)?

TOHOME Real Estate Team Real Estate Professional
Blue Whale Capital Realty Inc. Brokerage
Home is Toronto
Rooms
Real Estate Websites by Web4Realty
https://web4realty.com/

