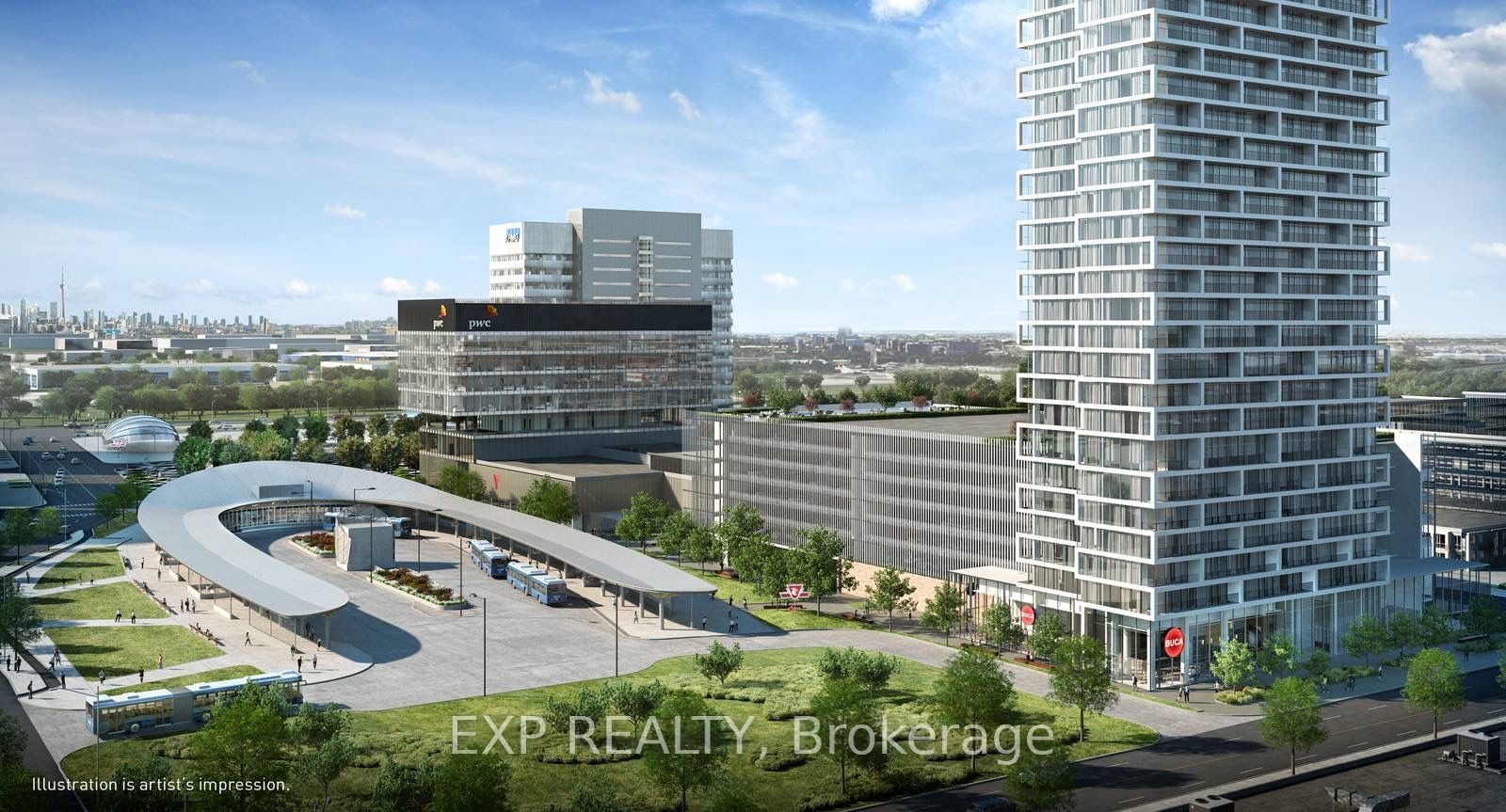
4208-5 Buttermill Ave (Hwy 7 E. & Jane St.)
Price: $2,500/Monthly
Status: For Rent/Lease
MLS®#: N8362456
- Community:Vaughan Corporate Centre
- City:Vaughan
- Type:Condominium
- Style:Condo Apt (Apartment)
- Beds:2+1
- Bath:2
- Size:600-699 Sq Ft
- Age:0-5 Years Old
Features:
- ExteriorConcrete
- HeatingForced Air, Gas
- AmenitiesBus Ctr (Wifi Bldg), Concierge, Guest Suites, Party/Meeting Room, Rooftop Deck/Garden
- Lot FeaturesPrivate Entrance, Clear View, Public Transit, Rec Centre, School
- CaveatsApplication Required, Deposit Required, Credit Check, Employment Letter, Lease Agreement, References Required
Listing Contracted With: EXP REALTY
Description
Welcome to your luxurious urban oasis in the heart of Vaughan! Perched on the exhilarating 42nd floor, this condo boasts breathtaking views of the dynamic Toronto skyline from its open balcony. With 9-foot ceilings and floor-to-ceiling windows bathing every corner in natural light, this space feels like a penthouse in the clouds. Say goodbye to mundane chores with laminate flooring throughout, making cleanup a breeze. Need a study nook? Check. Two full bathrooms? Check. Two cozy bedrooms? Check. Plus, a locker space to stash your treasures securely. The modern kitchen is a chef's dream, equipped with fully integrated appliances to whip up culinary delights. But wait, there's more! Enjoy the perks of 24-hour concierge service, a happening party room, indulgent guest suites, and a rooftop deck with BBQ for those epic gatherings. And if that's not enough, complimentary WiFi and a free YMCA membership for your fitness fix are included! With the subway, highways 400, 407, and 7 mere steps away, convenience is an understatement. Don't miss out on this urban paradise schedule your viewing today before it's gone in a New York minute!
Highlights
9' ceilings. Laminate flooring throughout. Modern finishes. Floor-ceiling windows. Open Balcony with South View. Locker Included. Free Wifi. YMCA membership included. Clear Skyline view.
Want to learn more about 4208-5 Buttermill Ave (Hwy 7 E. & Jane St.)?

TOHOME Real Estate Team Real Estate Professional
Blue Whale Capital Realty Inc. Brokerage
Home is Toronto
Rooms
Real Estate Websites by Web4Realty
https://web4realty.com/

