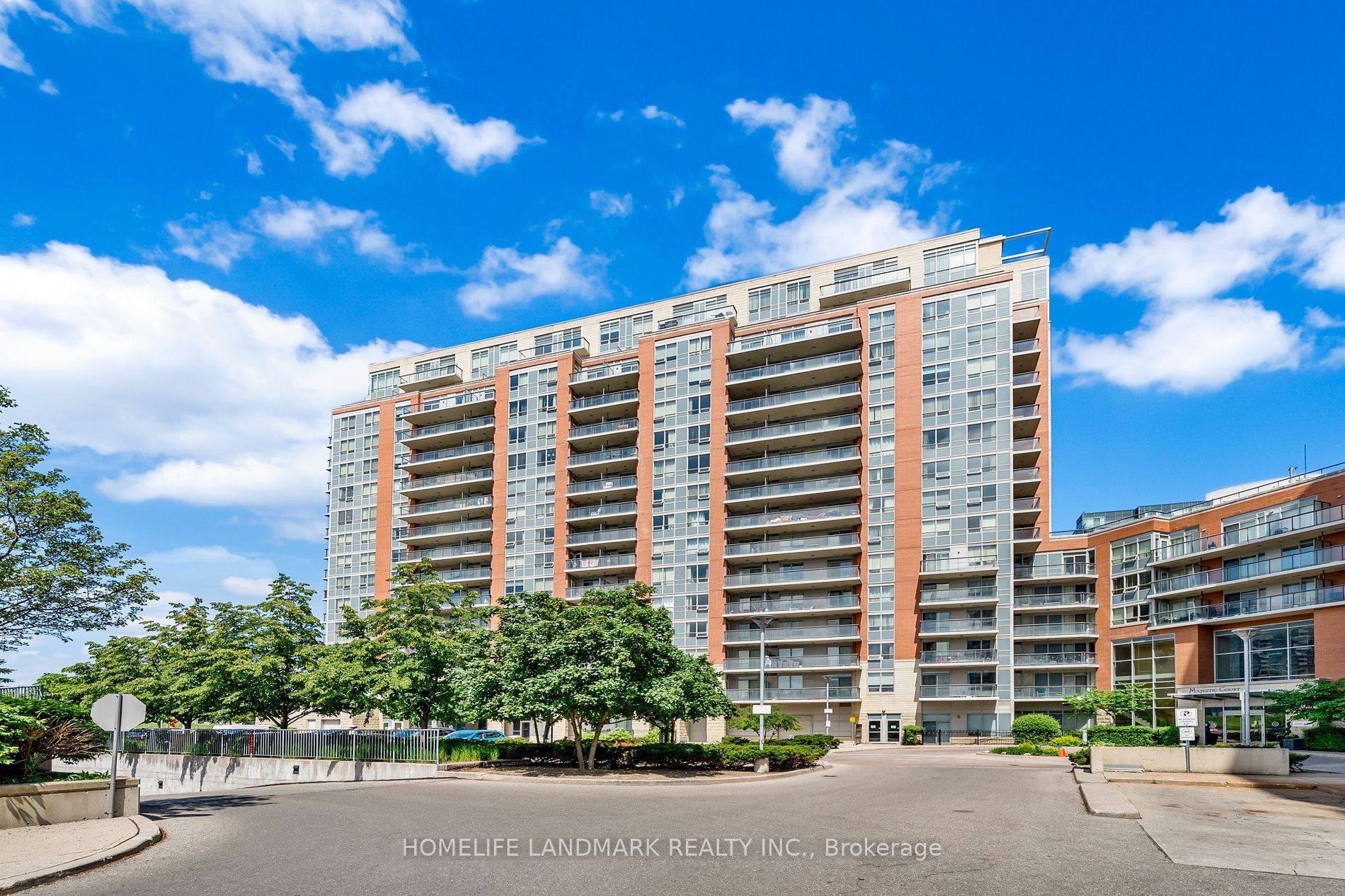
606-60 South Town Centre Blvd (Warden & HWY 7)
Price: $3,000/Monthly
Status: For Rent/Lease
MLS®#: N9016228
- Community:Unionville
- City:Markham
- Type:Condominium
- Style:Comm Element Condo (Apartment)
- Beds:2
- Bath:2
- Size:1000-1199 Sq Ft
- Garage:Underground
- Age:6-10 Years Old
Features:
- ExteriorConcrete
- HeatingFan Coil, Gas
- AmenitiesConcierge, Exercise Room, Indoor Pool, Party/Meeting Room, Visitor Parking
- Lot FeaturesPrivate Entrance
- Extra FeaturesCommon Elements Included
- CaveatsApplication Required, Deposit Required, Credit Check, Employment Letter, Lease Agreement, References Required
Listing Contracted With: HOMELIFE LANDMARK REALTY INC.
Description
*Bright And Spacious* 2 Bedroom South West Facing Corner Unit At Dt Markham. Well Managed And Energy Saving Building. Newly Renovated Kitchen & Bathroom, New Waterproof Vinyl Floor Thru-Out. 9' Ceiling On High Floor. Functional Layout, Large Balcony With Unobstructed West View. Walking Distance To High Ranked Unionville High School, Shopping Plazas, Viva Bus Downstairs, Bank, Restaurants Etc. Close To 404/407. 24 Hrs Concierge, Swimming Pool, Sauna, Roof Garden & Bbq, Gym, Party Room, Cards Room,Theatre, Guest Suites.
Highlights
Built-In Dishwasher, Fridge, Stove, Range-Hood, Microwave, Washer & Dryer, All Electric Light Fixtures, Window Coverings. One Parking And One Locker Included. The Unit will be completed cleaned up before next tenant(s) move-in.
Want to learn more about 606-60 South Town Centre Blvd (Warden & HWY 7)?

TOHOME Real Estate Team Real Estate Professional
Blue Whale Capital Realty Inc. Brokerage
Home is Toronto
Rooms
Real Estate Websites by Web4Realty
https://web4realty.com/

