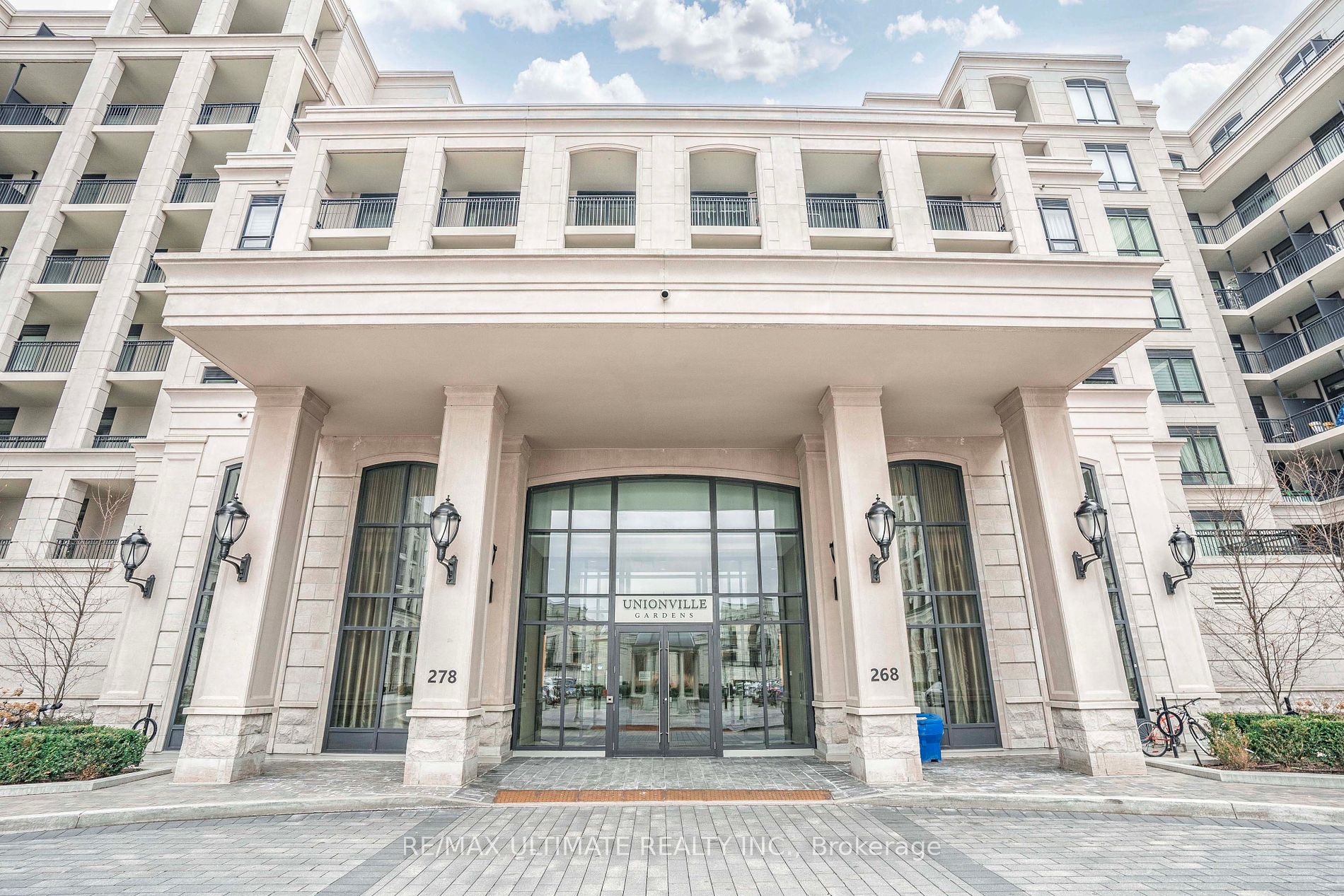
725E-278 Buchanan Dr (Birchmount/Hwy 7)
Price: $3,250/Monthly
Status: For Rent/Lease
MLS®#: N8427330
- Community:Unionville
- City:Markham
- Type:Condominium
- Style:Condo Apt (Apartment)
- Beds:2+1
- Bath:2
- Size:900-999 Sq Ft
- Garage:Underground
- Age:0-5 Years Old
Features:
- ExteriorConcrete, Stone
- HeatingHeating Included, Forced Air, Gas
- Sewer/Water SystemsWater Included
- AmenitiesConcierge, Exercise Room, Games Room, Gym, Indoor Pool, Visitor Parking
- Lot FeaturesPark, Place Of Worship, Public Transit, School
- Extra FeaturesCommon Elements Included, Hydro Included
- CaveatsApplication Required, Deposit Required, Credit Check, Employment Letter, Lease Agreement, References Required
Listing Contracted With: RE/MAX ULTIMATE REALTY INC.
Description
*Luxury Living Is Defined By Residences Of Unionville Gardens Located In The Heart Of Unionville *Sunfilled 2Bdrm 2Bath + Den (Can Be Used As 3rd Bdrm) Approx 950Sqft *Massive Terrence W Unobstructed East Exposure *9Ft Smooth Ceilings & Wide Plank Laminated Floors Thru Out *Open Concept Kitchen W Granite Counters, Backsplash And S/S Appliances *Top Ranking Coledale Ps & Unionville Hs *Amazing Amenities Include Indoor Pool, Gym, Party Room, Meeting Room, Yoga/Ping Pong/Karaoke/Card Room, Library & 24/7 Concierge *Unionville Hs District *Great Amenities Include Guest Suites, Indoor/Outdoor Pool, Mj Room, Rooftop Terraces! 1 PARKING & 1 LOCKER, HYDRO, WATER & INTERNET INCLUDED!!
Highlights
Stainless Steel: Fridge, Range Oven, Hood-Fan, B/I Dishwasher. Front Load Washer & Dryer, All Elf's & Window Coverings. 1 PARKING & 1 LOCKER, HYDRO, WATER & INTERNET INCLUDED!!
Want to learn more about 725E-278 Buchanan Dr (Birchmount/Hwy 7)?

TOHOME Real Estate Team Real Estate Professional
Blue Whale Capital Realty Inc. Brokerage
Home is Toronto
Rooms
Real Estate Websites by Web4Realty
https://web4realty.com/

