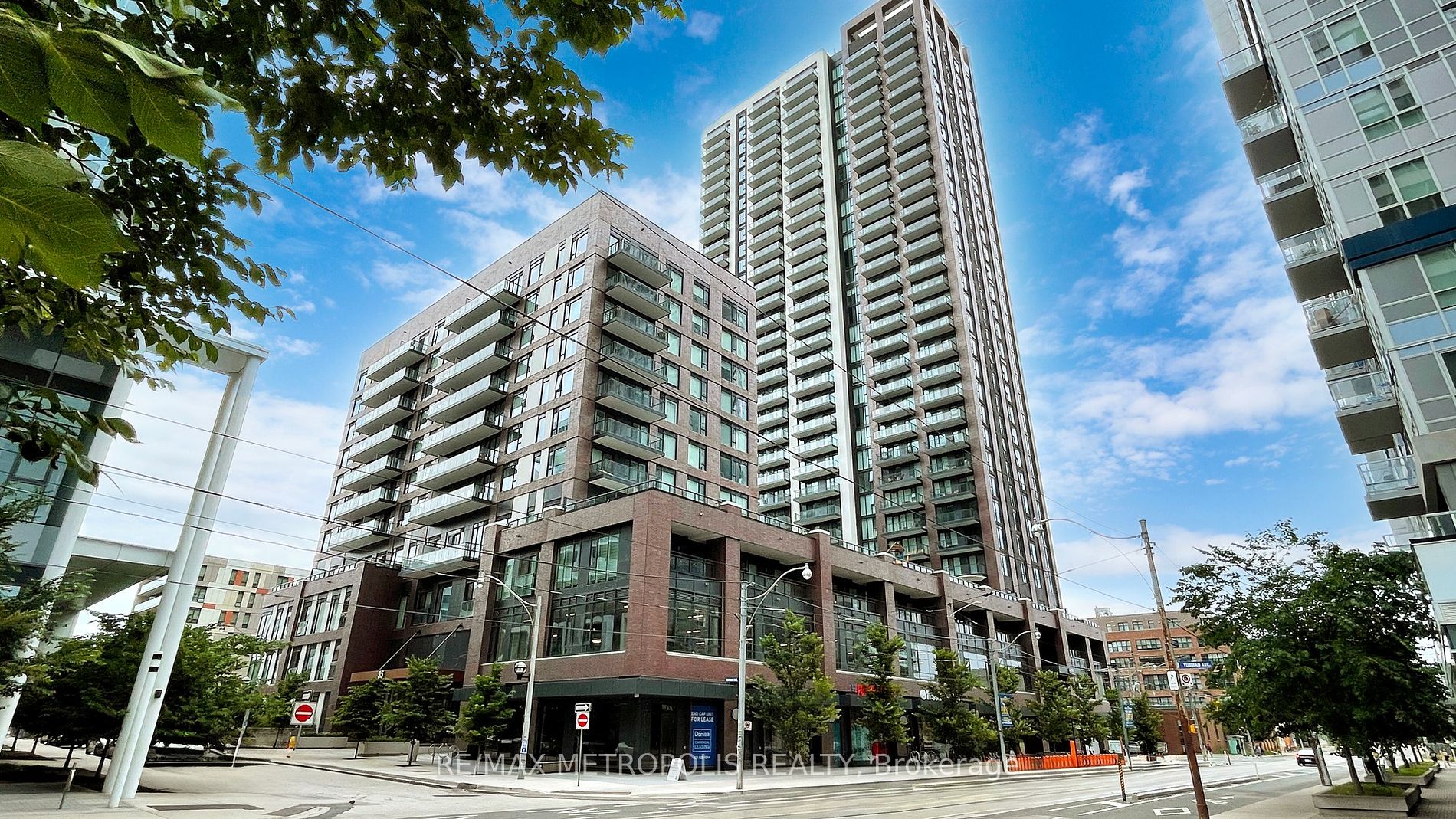
Ph1115-35 Tubman Ave (Dundas St E/ River St)
Price: $3,095/Monthly
Status: For Rent/Lease
MLS®#: C9005654
- Community:Regent Park
- City:Toronto
- Type:Condominium
- Style:Condo Apt (Apartment)
- Beds:2
- Bath:2
- Size:800-899 Sq Ft
- Garage:Underground
- Age:0-5 Years Old
Features:
- ExteriorConcrete
- HeatingForced Air, Gas
- AmenitiesBike Storage, Concierge, Games Room, Gym, Party/Meeting Room, Rooftop Deck/Garden
- Lot FeaturesArts Centre, Hospital, Library, Park, Public Transit, School
- CaveatsApplication Required, Deposit Required, Credit Check, Employment Letter, Lease Agreement, References Required
Listing Contracted With: RE/MAX METROPOLIS REALTY
Description
Stunning Penthouse in the Artsy Boutique Building. Discover luxury living in this bright, 2 bed, 2 bath corner unit. Facing south-west, this unit boasts modern elegance with a sleek kitchen featuring quartz countertops, a matching island, and integrated under-cabinet lighting. The open-concept design seamlessly connects the kitchen to the living room, all beneath soaring high ceilings and framed by floor-to-ceiling windows. The unit is with laminate flooring throughout and includes an ensuite master bedroom for your comfort. Step out onto the south-facing balcony and enjoy breathtaking views. Located in a neighborhood designed for art enthusiasts, youll be surrounded by urban amenities. Enjoy a massive 6-acre park with an off-leash dog area, bake oven, splash pad, and playground. Look no further your artfully designed home awaits!
Highlights
Additional features include the Pam McConnell Aquatic Centre, Regent Park Athletic Grounds, Daniels Spectrum, and Regent Park Community Centre. Plus, you're just steps away from dining, grocery shopping, entertainment, and much more!
Want to learn more about Ph1115-35 Tubman Ave (Dundas St E/ River St)?

TOHOME Real Estate Team Real Estate Professional
Blue Whale Capital Realty Inc. Brokerage
Home is Toronto
Rooms
Real Estate Websites by Web4Realty
https://web4realty.com/

