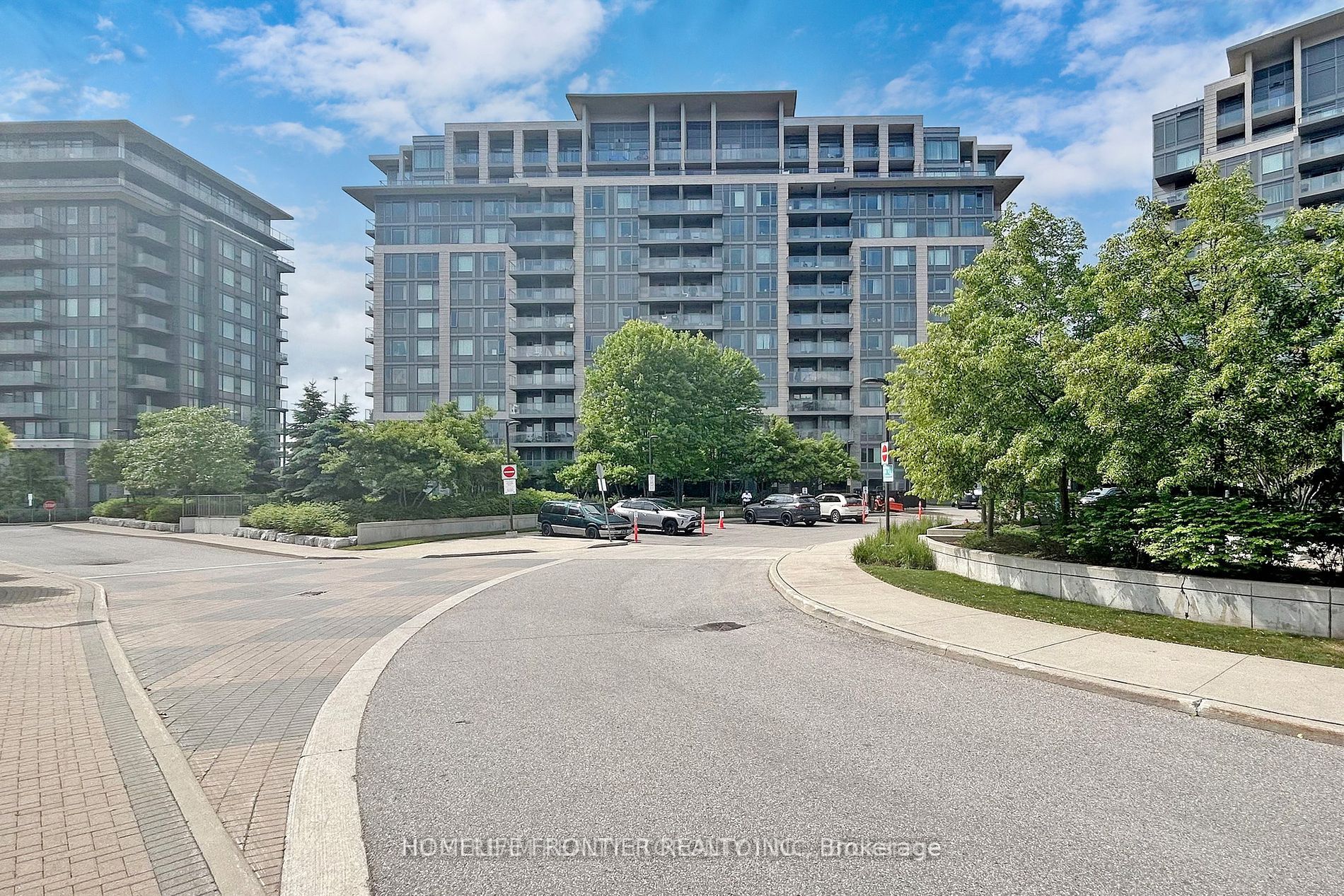
Ph8-273 South Park Rd (Hwy 7 / Times Avenue)
Price: $3,200/Monthly
Status: For Rent/Lease
MLS®#: N8368300
- Community:Commerce Valley
- City:Markham
- Type:Condominium
- Style:Condo Apt (Apartment)
- Beds:2
- Bath:2
- Size:800-899 Sq Ft
- Garage:Underground
Features:
- ExteriorConcrete
- HeatingHeating Included, Forced Air, Gas
- AmenitiesConcierge, Guest Suites, Gym, Indoor Pool, Media Room, Party/Meeting Room
- Lot FeaturesClear View, Park, Public Transit
- Extra FeaturesPrivate Elevator, Common Elements Included
- CaveatsApplication Required, Deposit Required, Credit Check, Employment Letter, Lease Agreement, References Required
Listing Contracted With: HOMELIFE FRONTIER REALTY INC.
Description
Luxury 'Eden Park' Tower 'C' - 2 Bedrooms, Penthouse 10' Ceiling With Unit-Wide Terrace Balcony, Approx 800 Sf (Per Builder's Plan) With 2 Full Baths. Open Concept With Clear Cn Tower Downtown View, Engineered Hardwood Floor Thru-Out, Kitchen With Granite Counter Top. Great Facilities, 24Hrs Concierge, Indoor Pool, Gym/Exercise Room, Party Room, Theatre, Guest Suites. Close To All Amenities, Restaurants, Shoppings, Park, Viva/Yrt, Hwy 404/407.
Highlights
Stainless Steel Fridge, Stove, Dishwasher, High Power Exhaust Hood Fan, Washer, Dryer. ***2 Parkings And One Locker*** Included. Absolutely No Pets & Non-Smokers. Tenant Registers And Pay Utilities.
Want to learn more about Ph8-273 South Park Rd (Hwy 7 / Times Avenue)?

TOHOME Real Estate Team Real Estate Professional
Blue Whale Capital Realty Inc. Brokerage
Home is Toronto
Rooms
Real Estate Websites by Web4Realty
https://web4realty.com/

